Our Informational Tour, “Adapting your Home for CILA Living”, was held on Wednesday, May 24th (rescheduled from November).
The Tobias Family has worked over the past few years to transform their Palatine home in preparation for its future use as a CILA. They shared their focus on function and accessibility for all who live there, or may live there in the future, and for all who may visit.
Facilitating the tour along with Barb Tobias was Architect Chris Turley. Chris was inspirational in helping the Tobias’ to think not just about safety and accessibility, but also about making the house a real home for their son, as well as his family and friends.
Renovations to the home have included the installation of an automatic entry door with a ramp, the addition of a new hallway to accommodate an interior lift, and a beautiful new sunroom with an exterior lift to access the backyard. The open floor plan of the home allows for easy maneuvering throughout three different gathering spaces on multiple levels; two designed for quiet solitude and one for more activity and meal-sharing.
The Tobias’ also worked with The Barn Landscape to design an open and inviting outdoor space complete with wheelchair-friendly paths that allow individuals to explore a sensory garden and sitting area, touchable chimes, a swing island with bridge, and a pool.
The family is currently working on the next steps for increased accessibility and possible future housemates. A work in progress!
Resources:
Chris Turley, Chris Turley Architects: https://christurleyarchitects.com
The Barn Landscape: https://barnlandscape.com
Robert Conway, Lifeway Mobility: www.lifewaymobility.com
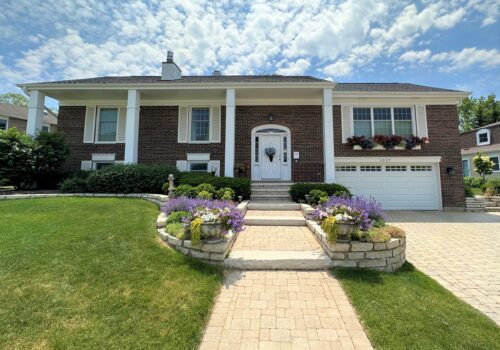
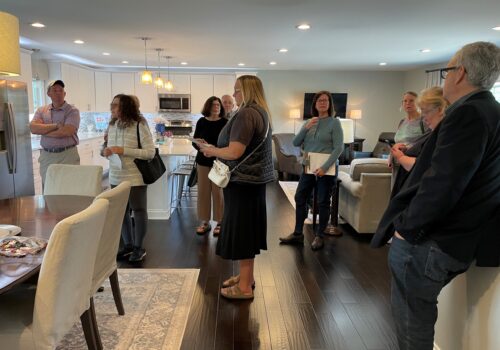
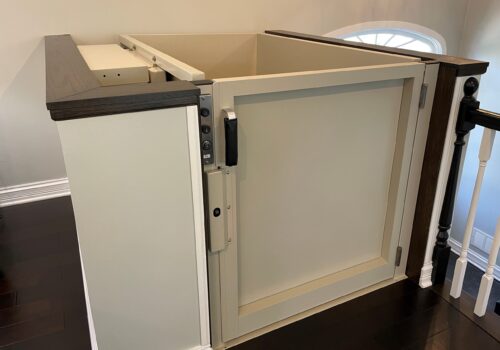
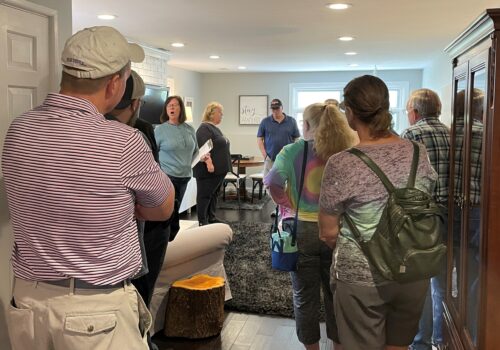
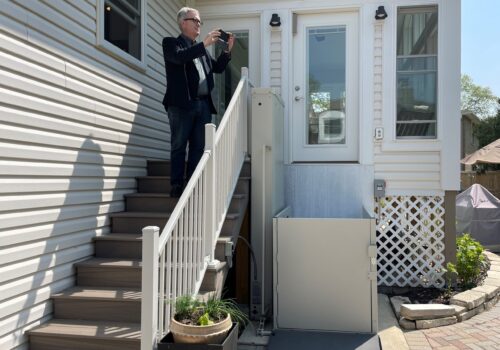
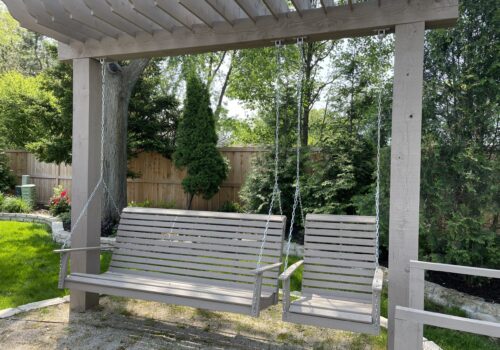
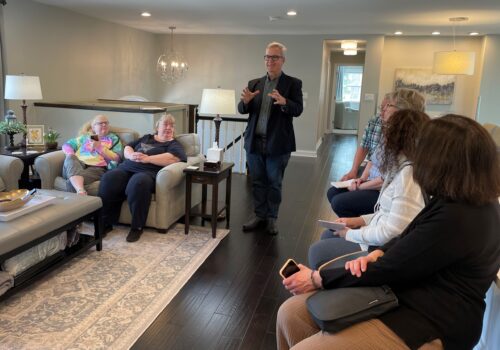
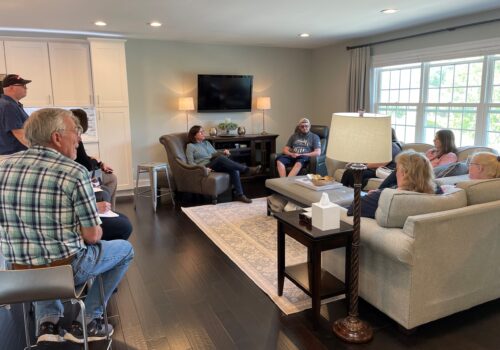
Comments are closed.